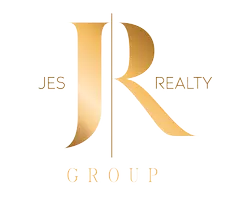2123 Benchmark DR Snellville, GA 30078
3 Beds
2 Baths
2,448 SqFt
OPEN HOUSE
Sat Aug 02, 2:00pm - 4:00pm
Sun Aug 03, 2:00pm - 4:00pm
UPDATED:
Key Details
Property Type Single Family Home
Sub Type Single Family Residence
Listing Status New
Purchase Type For Sale
Square Footage 2,448 sqft
Price per Sqft $144
Subdivision Olde Hickory Village
MLS Listing ID 10574969
Style Ranch
Bedrooms 3
Full Baths 2
HOA Fees $1,584
HOA Y/N Yes
Year Built 2005
Annual Tax Amount $1,628
Tax Year 2024
Lot Size 6,098 Sqft
Acres 0.14
Lot Dimensions 6098.4
Property Sub-Type Single Family Residence
Source Georgia MLS 2
Property Description
Location
State GA
County Gwinnett
Rooms
Basement None
Dining Room Separate Room
Interior
Interior Features Bookcases, Double Vanity, Master On Main Level, Vaulted Ceiling(s), Walk-In Closet(s)
Heating Central, Electric
Cooling Ceiling Fan(s), Central Air, Electric
Flooring Carpet, Hardwood
Fireplaces Number 1
Fireplaces Type Factory Built, Living Room
Fireplace Yes
Appliance Dishwasher, Microwave, Range
Laundry In Hall
Exterior
Parking Features Garage, Attached
Garage Spaces 2.0
Fence Back Yard
Community Features Gated, Pool, Walk To Schools, Near Shopping
Utilities Available Cable Available, Electricity Available, Natural Gas Available, Phone Available, Sewer Available, Water Available
View Y/N No
Roof Type Composition
Total Parking Spaces 2
Garage Yes
Private Pool No
Building
Lot Description Cul-De-Sac, Level, Private
Faces GPS Friendly.
Foundation Slab
Sewer Public Sewer
Water Public
Structure Type Brick
New Construction No
Schools
Elementary Schools Britt
Middle Schools Snellville
High Schools South Gwinnett
Others
HOA Fee Include Management Fee,Swimming
Tax ID R5059 414
Acceptable Financing Cash, Conventional, FHA, VA Loan
Listing Terms Cash, Conventional, FHA, VA Loan
Special Listing Condition Resale






