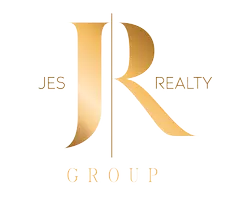102 Hardwood LN Canton, GA 30115
6 Beds
4 Baths
5,048 SqFt
OPEN HOUSE
Sat Aug 09, 2:00pm - 4:00pm
UPDATED:
Key Details
Property Type Single Family Home
Sub Type Single Family Residence
Listing Status New
Purchase Type For Sale
Square Footage 5,048 sqft
Price per Sqft $193
Subdivision Hardwood Manor
MLS Listing ID 10572938
Style Ranch
Bedrooms 6
Full Baths 4
HOA Y/N Yes
Year Built 2006
Annual Tax Amount $77,650
Tax Year 2024
Lot Size 2.050 Acres
Acres 2.05
Lot Dimensions 2.05
Property Sub-Type Single Family Residence
Source Georgia MLS 2
Property Description
Location
State GA
County Cherokee
Rooms
Basement Bath Finished, Concrete, Daylight, Exterior Entry, Finished, Full, Interior Entry
Dining Room Seats 12+, Separate Room
Interior
Interior Features In-Law Floorplan, Master On Main Level, Separate Shower, Soaking Tub, Vaulted Ceiling(s), Walk-In Closet(s)
Heating Central, Natural Gas
Cooling Ceiling Fan(s), Central Air
Flooring Hardwood
Fireplaces Number 1
Fireplaces Type Living Room
Fireplace Yes
Appliance Dishwasher, Double Oven, Gas Water Heater, Microwave
Laundry In Hall, Mud Room
Exterior
Exterior Feature Sprinkler System
Parking Features Garage
Fence Fenced
Community Features None
Utilities Available Cable Available, Electricity Available, High Speed Internet, Natural Gas Available, Phone Available, Underground Utilities, Water Available
View Y/N No
Roof Type Composition
Garage Yes
Private Pool No
Building
Lot Description Private
Faces Gps
Sewer Septic Tank
Water Public
Structure Type Stone
New Construction No
Schools
Elementary Schools Avery
Middle Schools Creekland
High Schools Creekview
Others
HOA Fee Include Other
Tax ID 14N29A 076 U
Special Listing Condition Resale






