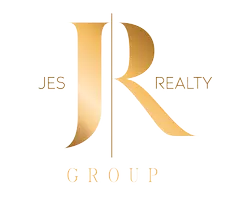307 Daybreak LN Newnan, GA 30265
4 Beds
3.5 Baths
1,897 SqFt
OPEN HOUSE
Sun Aug 10, 1:00pm - 5:00pm
UPDATED:
Key Details
Property Type Single Family Home
Sub Type Single Family Residence
Listing Status New
Purchase Type For Sale
Square Footage 1,897 sqft
Price per Sqft $184
Subdivision Daybreak
MLS Listing ID 10580641
Style Contemporary
Bedrooms 4
Full Baths 3
Half Baths 1
HOA Fees $2,100
HOA Y/N Yes
Year Built 2025
Annual Tax Amount $4,500
Tax Year 2024
Property Sub-Type Single Family Residence
Source Georgia MLS 2
Property Description
Location
State GA
County Coweta
Rooms
Basement None
Interior
Interior Features High Ceilings, Split Bedroom Plan, Tray Ceiling(s), Vaulted Ceiling(s), Walk-In Closet(s)
Heating Central, Electric, Forced Air, Zoned
Cooling Ceiling Fan(s), Central Air, Electric, Zoned
Flooring Vinyl
Fireplace No
Appliance Dishwasher, Disposal, Electric Water Heater, Microwave
Laundry In Hall, Laundry Closet, Upper Level
Exterior
Exterior Feature Balcony
Parking Features Garage, Attached
Garage Spaces 2.0
Community Features Sidewalks, Street Lights, Near Public Transport, Walk To Schools, Near Shopping
Utilities Available Cable Available, Electricity Available, High Speed Internet, Phone Available, Sewer Available, Water Available
Waterfront Description No Dock Or Boathouse
View Y/N No
Roof Type Composition
Total Parking Spaces 2
Garage Yes
Private Pool No
Building
Lot Description Corner Lot
Faces From I-85 at Exit 47 to left on Hwy 34/Bullsboro to right on Senandoah Blvd. Townhomes on the left at corner of Shenandoah and Lower Fayetteville Rd.
Foundation Slab
Sewer Public Sewer
Water Public
Structure Type Brick
New Construction Yes
Schools
Elementary Schools White Oak
Middle Schools Arnall
High Schools Northgate
Others
HOA Fee Include Maintenance Grounds,Reserve Fund,Trash,Water
Security Features Fire Sprinkler System,Smoke Detector(s)
Acceptable Financing 1031 Exchange, Cash, Conventional, FHA, VA Loan
Listing Terms 1031 Exchange, Cash, Conventional, FHA, VA Loan
Special Listing Condition New Construction
Virtual Tour https://my.matterport.com/show/?m=3ZUe73TyGiQ&mls=1






