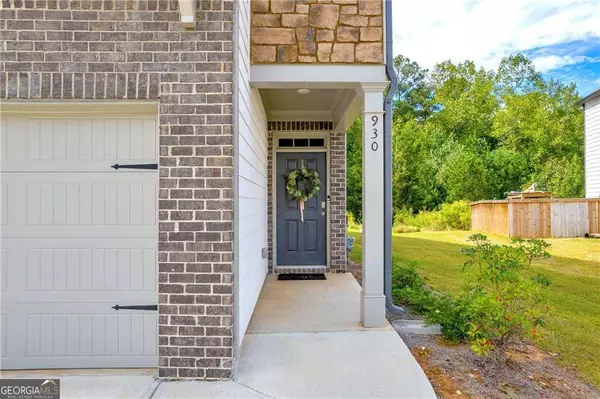Jessica Allen
admin@jmleeconstruction.com930 Bentley DR Fairburn, GA 30213
4 Beds
2.5 Baths
2,106 SqFt
OPEN HOUSE
Sat Aug 16, 12:00pm - 2:00pm
UPDATED:
Key Details
Property Type Single Family Home
Sub Type Single Family Residence
Listing Status New
Purchase Type For Sale
Square Footage 2,106 sqft
Price per Sqft $168
Subdivision Bentley Ridge
MLS Listing ID 10583203
Style Brick Front,Traditional
Bedrooms 4
Full Baths 2
Half Baths 1
HOA Fees $500
HOA Y/N Yes
Year Built 2022
Annual Tax Amount $2,639
Tax Year 2023
Lot Size 4,791 Sqft
Acres 0.11
Lot Dimensions 4791.6
Property Sub-Type Single Family Residence
Source Georgia MLS 2
Property Description
Location
State GA
County Fulton
Rooms
Basement None
Interior
Interior Features Double Vanity, High Ceilings, Split Bedroom Plan, Tray Ceiling(s), Walk-In Closet(s)
Heating Electric, Forced Air, Heat Pump
Cooling Central Air, Zoned
Flooring Carpet, Other, Tile
Fireplaces Number 1
Fireplaces Type Factory Built, Gas Log
Fireplace Yes
Appliance Dishwasher, Disposal, Dryer, Microwave, Range, Washer
Laundry Upper Level
Exterior
Parking Features Garage, Kitchen Level
Garage Spaces 2.0
Community Features Sidewalks, Street Lights
Utilities Available Cable Available, Electricity Available, Natural Gas Available, Phone Available, Sewer Available, Underground Utilities, Water Available
View Y/N No
Roof Type Composition
Total Parking Spaces 2
Garage Yes
Private Pool No
Building
Lot Description Level, Private
Faces Follow S Fulton Pkwy to GA-92 N in South Fulton. Keep left to continue on S Fulton Pkwy. Turn right onto GA-92 N. Destination will be on the right.
Foundation Slab
Sewer Public Sewer
Water Public
Structure Type Brick,Concrete,Stone,Wood Siding
New Construction No
Schools
Elementary Schools Renaissance
Middle Schools Renaissance
High Schools Langston Hughes
Others
HOA Fee Include Maintenance Grounds
Tax ID 09F310001408283
Security Features Security System,Smoke Detector(s)
Special Listing Condition Resale

Jessica Allen
Agent | License ID: 414200





