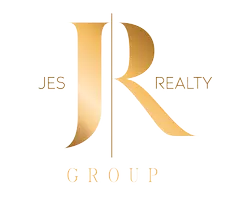Jessica Allen
admin@jmleeconstruction.com12 Jones Ridge WAY Dallas, GA 30132
4 Beds
3.5 Baths
2,845 SqFt
UPDATED:
Key Details
Property Type Single Family Home
Sub Type Single Family Residence
Listing Status New
Purchase Type For Sale
Square Footage 2,845 sqft
Price per Sqft $153
Subdivision Jones Ridge
MLS Listing ID 10593103
Style Ranch
Bedrooms 4
Full Baths 3
Half Baths 1
HOA Fees $625
HOA Y/N Yes
Year Built 2025
Annual Tax Amount $1
Tax Year 2024
Lot Size 0.367 Acres
Acres 0.367
Lot Dimensions 15986.52
Property Sub-Type Single Family Residence
Source Georgia MLS 2
Property Description
Location
State GA
County Paulding
Rooms
Basement None
Dining Room Separate Room
Interior
Interior Features High Ceilings, Master On Main Level, Separate Shower, Split Bedroom Plan, Tray Ceiling(s)
Heating Central, Natural Gas
Cooling Central Air, Electric
Flooring Carpet
Fireplaces Number 1
Fireplaces Type Family Room, Gas Starter
Fireplace Yes
Appliance Dishwasher, Disposal, Microwave, Range
Laundry Other, Upper Level
Exterior
Parking Features Garage, Attached
Garage Spaces 2.0
Community Features None
Utilities Available Electricity Available, Sewer Available, Water Available
View Y/N No
Roof Type Composition
Total Parking Spaces 2
Garage Yes
Private Pool No
Building
Lot Description None
Faces 75N to exit 278 Alatoona Gateway. Head toward Acworth. Turn rt on Lake Acworth Dr. Rt onto N. Cobb Pkwy. Turn left on Cedar Crest Rd. Rt on Seven Hills Blvd. Take 2nd exit on round about. Turn rt on Gulledge Rd. Rt on Old Cartersville Rd community is 2.5miles on rt
Foundation Slab
Sewer Public Sewer
Water Public
Structure Type Stone
New Construction Yes
Schools
Elementary Schools Northside Elementary
Middle Schools Moses
High Schools East Paulding
Others
HOA Fee Include Management Fee
Security Features Smoke Detector(s)
Acceptable Financing 1031 Exchange, Cash, Conventional, FHA, VA Loan
Listing Terms 1031 Exchange, Cash, Conventional, FHA, VA Loan
Special Listing Condition Under Construction

Jessica Allen
Agent | License ID: 414200





