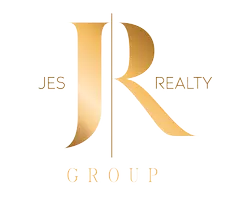$550,000
$550,000
For more information regarding the value of a property, please contact us for a free consultation.
5117 Indie CIR SE Covington, GA 30014
4 Beds
3 Baths
2,133 SqFt
Key Details
Sold Price $550,000
Property Type Single Family Home
Sub Type Single Family Residence
Listing Status Sold
Purchase Type For Sale
Square Footage 2,133 sqft
Price per Sqft $257
Subdivision Town
MLS Listing ID 10448621
Sold Date 03/12/25
Style Brick 4 Side,Ranch
Bedrooms 4
Full Baths 3
HOA Y/N No
Year Built 1955
Annual Tax Amount $3,037
Tax Year 23
Lot Size 0.950 Acres
Acres 0.95
Lot Dimensions 41382
Property Sub-Type Single Family Residence
Source Georgia MLS 2
Property Description
Stunning Mid-Century Modern Ranch with Pool on Nearly an Acre - Minutes from Covington Square! Looking for a WOW house? This is it! A total renewal of this Modern brick ranch has transformed it into a true masterpiece. Nestled on a private, oversized .95-acre lot, this home is just minutes from the vibrant Covington Square, where you can enjoy dining, shopping, and community events. Every inch of this home has been thoughtfully redesigned, featuring an updated floor plan and all-new everything-including plumbing, electrical (with new panel), tile, and quartz countertops. The home boasts all-new custom light fixtures, a custom mid-century modern front door, and both front and rear new HVAC systems. The roof is approximately 3 years old. The interior offers 4 spacious bedrooms and 3 luxurious baths. The primary suite is a true retreat, featuring custom oversized windows, a freestanding soaking tub, and a rainfall shower for the ultimate spa-like experience. The open-concept kitchen is a chef's dream, with Kitchen Aid appliances, modern cabinetry, and a spacious dining area. The original charm shines through with custom built-ins, an original brick fireplace, and an outside built-in wood-burning grill. Large windows flood the living and dining areas with natural light while professionally designed landscaping. Step outside to your private backyard oasis, featuring a swimming pool, greenhouse, and expansive entertainment space-perfect for hosting or unwinding in total serenity. This one-of-a-kind home seamlessly blends timeless design with modern luxury. Don't miss your chance to own this in-town sanctuary! If you are serious about your home search, set an appointment today.
Location
State GA
County Newton
Rooms
Other Rooms Workshop
Basement None
Dining Room Separate Room
Interior
Interior Features Double Vanity, Master On Main Level, Separate Shower, Walk-In Closet(s)
Heating Central, Forced Air
Cooling Ceiling Fan(s), Central Air, Common
Flooring Hardwood
Fireplaces Number 1
Fireplaces Type Family Room
Fireplace Yes
Appliance Dishwasher, Oven/Range (Combo)
Laundry Common Area
Exterior
Exterior Feature Other
Parking Features Carport
Garage Spaces 2.0
Fence Back Yard, Fenced
Pool In Ground
Community Features Near Shopping
Utilities Available Cable Available, Electricity Available, High Speed Internet, Sewer Connected, Water Available
View Y/N Yes
View City
Roof Type Composition
Total Parking Spaces 2
Garage No
Private Pool Yes
Building
Lot Description City Lot, Level
Faces From the town square, Floyd Street, to RT on Dearing Street, then left on Indie Circle - Appoint Only with the agent.
Foundation Block
Sewer Public Sewer
Water Public
Structure Type Brick
New Construction No
Schools
Elementary Schools East Newton
Middle Schools Cousins
High Schools Eastside
Others
HOA Fee Include None
Tax ID C010000010007000
Acceptable Financing Cash, Conventional
Listing Terms Cash, Conventional
Special Listing Condition Updated/Remodeled
Read Less
Want to know what your home might be worth? Contact us for a FREE valuation!

Jessica Allen
admin@jmleeconstruction.comOur team is ready to help you sell your home for the highest possible price ASAP

© 2025 Georgia Multiple Listing Service. All Rights Reserved.
Jessica Allen
Agent | License ID: 414200





