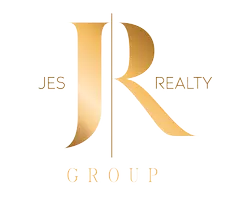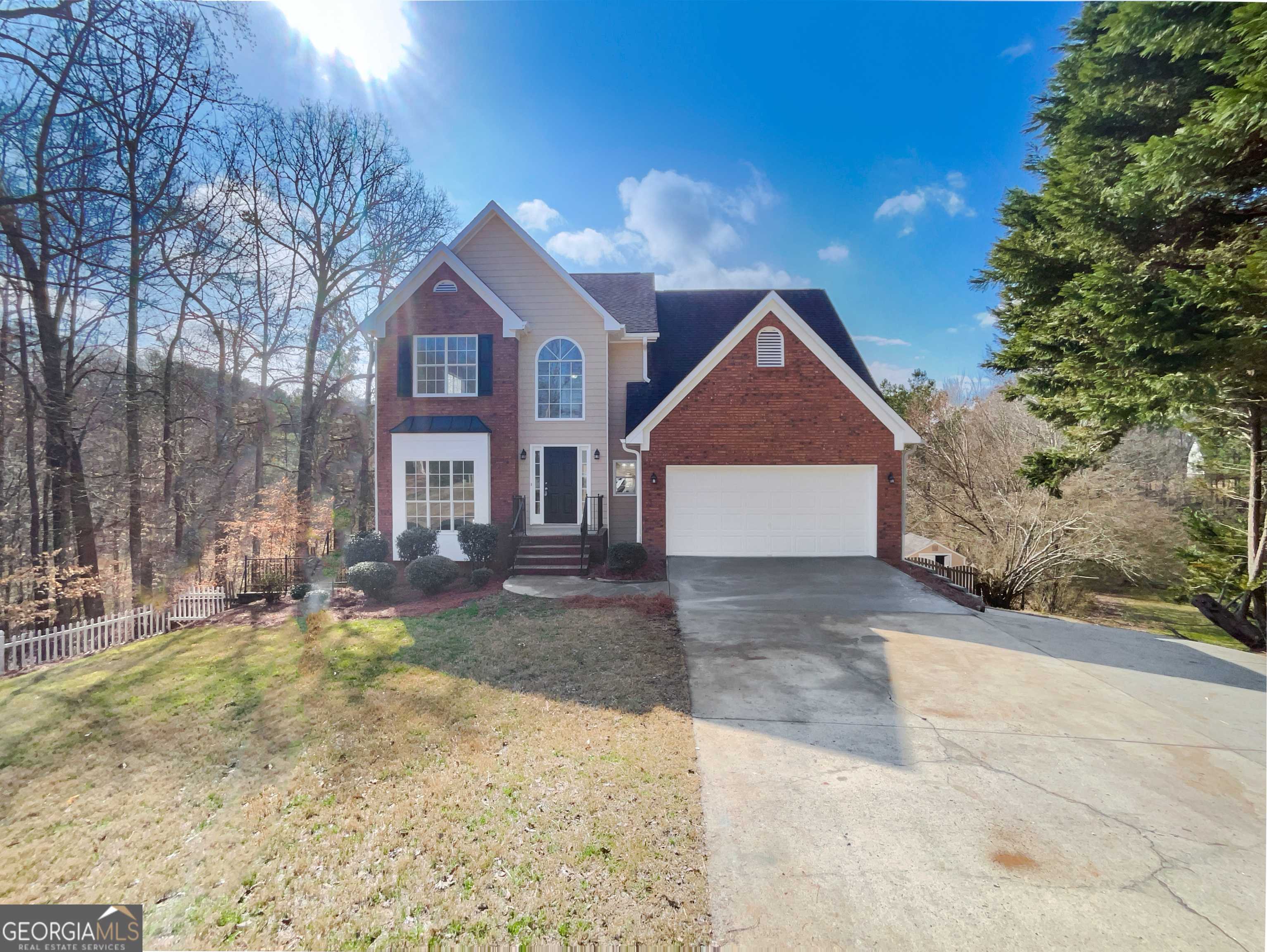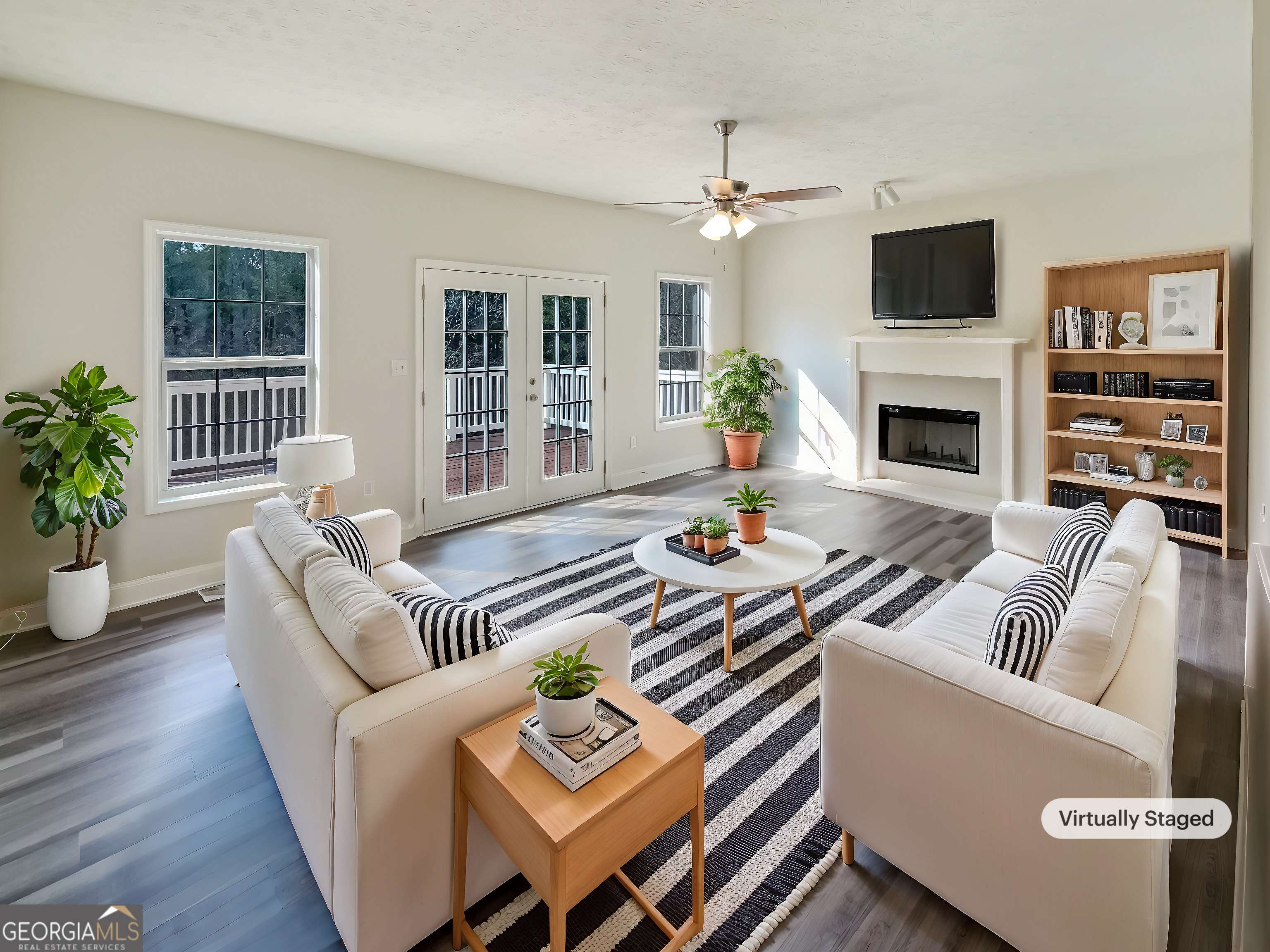$467,000
$467,000
For more information regarding the value of a property, please contact us for a free consultation.
1200 Platinum DR Hoschton, GA 30548
4 Beds
3.5 Baths
3,436 SqFt
Key Details
Sold Price $467,000
Property Type Single Family Home
Sub Type Single Family Residence
Listing Status Sold
Purchase Type For Sale
Square Footage 3,436 sqft
Price per Sqft $135
Subdivision Hamilton Springs
MLS Listing ID 10476440
Sold Date 06/20/25
Style Other
Bedrooms 4
Full Baths 3
Half Baths 1
HOA Fees $200
HOA Y/N Yes
Year Built 1998
Annual Tax Amount $5,575
Tax Year 23
Lot Size 0.960 Acres
Acres 0.96
Lot Dimensions 41817.6
Property Sub-Type Single Family Residence
Source Georgia MLS 2
Property Description
100-Day Home Warranty coverage available at closing.Welcome home to this charming property featuring a cozy fireplace, a soothing natural color palette, and a spacious primary bedroom with a walk-in closet. The primary bathroom boasts double sinks and good under sink storage. Step outside to enjoy the fenced backyard with a covered sitting area, perfect for relaxing or entertaining. The interior has been freshly painted, and new flooring flows throughout the home. With fresh exterior paint completing the look, this property is move-in ready and waiting for you to make it your own. Don't miss out on this lovely home!
Location
State GA
County Gwinnett
Rooms
Basement Finished, Full, Bath/Stubbed, Daylight
Interior
Interior Features Other
Heating Electric, Central, Heat Pump
Cooling Central Air
Flooring Carpet, Tile, Vinyl, Hardwood
Fireplaces Number 2
Fireplace Yes
Appliance Microwave, Dishwasher, Range
Laundry None
Exterior
Parking Features Garage, Attached
Garage Spaces 2.0
Fence Wood, Chain Link
Community Features None
Utilities Available Water Available, Electricity Available
View Y/N No
Roof Type Composition
Total Parking Spaces 2
Garage Yes
Private Pool No
Building
Lot Description Cul-De-Sac
Faces Head east on Hog Mountain Rd toward Ridgemill Terrace Turn right onto Mineral Springs Rd Turn left onto Gold Springs Ln Turn right onto Platinum Dr
Sewer Septic Tank
Water Public
Structure Type Block,Brick,Other
New Construction No
Schools
Elementary Schools Mulberry
Middle Schools Dacula
High Schools Dacula
Others
HOA Fee Include Other
Tax ID R3003F008
Acceptable Financing Cash, Conventional, VA Loan, FHA
Listing Terms Cash, Conventional, VA Loan, FHA
Special Listing Condition Resale
Read Less
Want to know what your home might be worth? Contact us for a FREE valuation!

Our team is ready to help you sell your home for the highest possible price ASAP

© 2025 Georgia Multiple Listing Service. All Rights Reserved.





