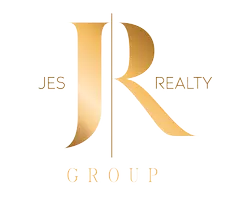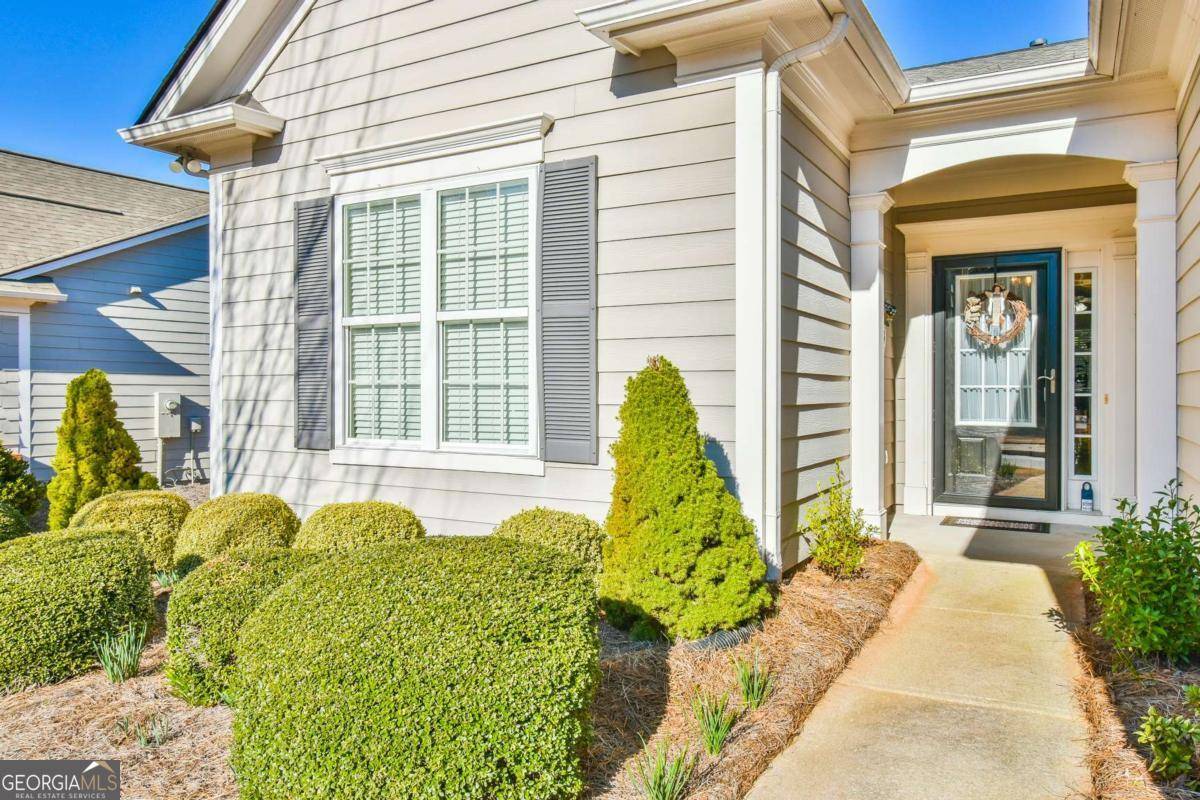$474,200
$482,000
1.6%For more information regarding the value of a property, please contact us for a free consultation.
5981 Chimney Rock DR Hoschton, GA 30548
2 Beds
2 Baths
8,712 Sqft Lot
Key Details
Sold Price $474,200
Property Type Single Family Home
Sub Type Single Family Residence
Listing Status Sold
Purchase Type For Sale
Subdivision Village At Deaton Creek
MLS Listing ID 10472046
Sold Date 06/23/25
Style Ranch
Bedrooms 2
Full Baths 2
HOA Fees $43,056
HOA Y/N Yes
Year Built 2007
Annual Tax Amount $1,690
Tax Year 2024
Lot Size 8,712 Sqft
Acres 0.2
Lot Dimensions 8712
Property Sub-Type Single Family Residence
Source Georgia MLS 2
Property Description
We are please to present this adorable 2 bed room two bath home with all the bells and whistles. This floorplan has everything you want at the right price. Open floorplan with gas fireplace, sunroom and an office. The flow of the house is easy and comfortable. The Front bedroom is perfect to use as a second bedroom or craft room or library. The office is set off the side for uninterrupted work or quiet time. The master has a lovely view to the extra large back yard. If you have dogs or grandkids, or love to garden, this is the lot for you. The roof was replaced in 2019 and the water heater in 2032. There are new storm doors, front and back as well as new flooring throughout. You really should stop in and check out this beauty. An all of this in located in the wonderful 55+ community of Village at Deaton Creek. This community has an amazing clubhouse with a 100 monthly activities. We like to say that living here is like adult summer camp. Won't you come and see what your are missing?
Location
State GA
County Hall
Rooms
Basement None
Interior
Interior Features Double Vanity, High Ceilings, Master On Main Level, Split Bedroom Plan, Walk-In Closet(s)
Heating Central, Forced Air
Cooling Central Air
Flooring Carpet, Tile
Fireplaces Number 1
Fireplaces Type Factory Built, Family Room
Fireplace Yes
Appliance Dishwasher, Disposal, Gas Water Heater, Microwave, Refrigerator
Laundry Laundry Closet
Exterior
Parking Features Garage, Attached
Community Features Clubhouse, Fitness Center, Gated, Playground, Pool, Retirement Community, Tennis Court(s)
Utilities Available Cable Available, Electricity Available, Natural Gas Available, Phone Available, Sewer Available, Water Available
View Y/N No
Roof Type Composition
Garage Yes
Private Pool No
Building
Lot Description Level, Private
Faces GPS is accurate
Foundation Slab
Sewer Public Sewer
Water Private
Structure Type Stone
New Construction No
Schools
Elementary Schools Out Of Area
Middle Schools Other
High Schools Out Of Area
Others
HOA Fee Include Maintenance Grounds,Reserve Fund,Tennis,Trash
Tax ID 15039 000419
Security Features Smoke Detector(s)
Acceptable Financing Cash, Conventional, FHA
Listing Terms Cash, Conventional, FHA
Special Listing Condition Resale
Read Less
Want to know what your home might be worth? Contact us for a FREE valuation!

Our team is ready to help you sell your home for the highest possible price ASAP

© 2025 Georgia Multiple Listing Service. All Rights Reserved.





