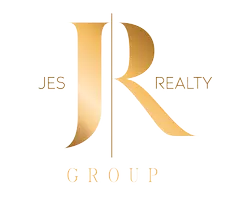$259,000
$250,000
3.6%For more information regarding the value of a property, please contact us for a free consultation.
4177 Hapsburg CT Decatur, GA 30034
6 Beds
3 Baths
0.45 Acres Lot
Key Details
Sold Price $259,000
Property Type Single Family Home
Sub Type Single Family Residence
Listing Status Sold
Purchase Type For Sale
Subdivision Kings Row
MLS Listing ID 10537900
Sold Date 06/24/25
Style Brick 4 Side,Ranch
Bedrooms 6
Full Baths 3
HOA Y/N No
Year Built 1967
Annual Tax Amount $6,065
Tax Year 2024
Lot Size 0.450 Acres
Acres 0.45
Lot Dimensions 19602
Property Sub-Type Single Family Residence
Source Georgia MLS 2
Property Description
Welcome Home to the Charming 4 sided Brick Ranch on a full finished Basement on almost half acre! Step into comfort of this spacious home offering 5 bedrooms and 3 full bathrooms. From the foyer is the formal Living Room open to formal Dining Room. From the Foyer into Family Room with a cozy Fire Place and Bookcases open to Kitchen and Breakfast Room. Laundry Room and access to Carport and back door to the Deck overlooking a beautiful private back yard. Main floor has 3 bedrooms with 2 full baths. The basement has 2 bedrooms with a full bath, Kitchen & Breakfast area. Outside, enjoy a large, level lot with fruit trees! Conveniently, located near shopping, dining, and everything Decatur has to offer. This home is just waiting for you to make it your own-- schedule your tour today!
Location
State GA
County Dekalb
Rooms
Basement Bath Finished, Concrete, Daylight, Exterior Entry, Finished, Full, Interior Entry
Dining Room Seats 12+
Interior
Interior Features Bookcases, High Ceilings, In-Law Floorplan, Master On Main Level, Roommate Plan, Walk-In Closet(s)
Heating Central, Forced Air, Hot Water, Natural Gas
Cooling Ceiling Fan(s), Central Air, Electric
Flooring Carpet, Hardwood
Fireplaces Number 1
Fireplaces Type Factory Built, Family Room
Fireplace Yes
Appliance Dishwasher, Microwave, Oven, Refrigerator
Laundry Common Area, Laundry Closet
Exterior
Parking Features Carport, Kitchen Level
Garage Spaces 2.0
Fence Back Yard, Chain Link
Community Features None, Street Lights, Near Public Transport, Walk To Schools, Near Shopping
Utilities Available Cable Available, Electricity Available, High Speed Internet, Natural Gas Available, Phone Available, Sewer Available, Underground Utilities, Water Available
Waterfront Description No Dock Or Boathouse
View Y/N No
Roof Type Composition
Total Parking Spaces 2
Garage No
Private Pool No
Building
Lot Description Level, Private
Faces GPS
Foundation Block
Sewer Septic Tank
Water Public
Structure Type Brick
New Construction No
Schools
Elementary Schools Chapel Hill
Middle Schools Chapel Hill
High Schools Southwest Dekalb
Others
HOA Fee Include None
Tax ID 15 067 05 080
Acceptable Financing Cash, Conventional, Fannie Mae Approved, Freddie Mac Approved
Listing Terms Cash, Conventional, Fannie Mae Approved, Freddie Mac Approved
Special Listing Condition Resale
Read Less
Want to know what your home might be worth? Contact us for a FREE valuation!

Our team is ready to help you sell your home for the highest possible price ASAP

© 2025 Georgia Multiple Listing Service. All Rights Reserved.


