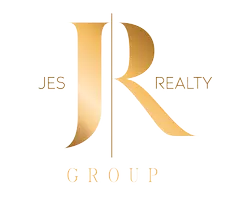$290,000
$299,000
3.0%For more information regarding the value of a property, please contact us for a free consultation.
15 Laurelwood CIR Griffin, GA 30224
3 Beds
2 Baths
1,757 SqFt
Key Details
Sold Price $290,000
Property Type Single Family Home
Sub Type Single Family Residence
Listing Status Sold
Purchase Type For Sale
Square Footage 1,757 sqft
Price per Sqft $165
Subdivision Sherwood Forest
MLS Listing ID 10505333
Sold Date 06/24/25
Style Brick 4 Side
Bedrooms 3
Full Baths 2
HOA Y/N No
Year Built 1979
Annual Tax Amount $3,991
Tax Year 23
Lot Size 0.460 Acres
Acres 0.46
Lot Dimensions 20037.6
Property Sub-Type Single Family Residence
Source Georgia MLS 2
Property Description
5 bedroom 3 bath- almost 1300 sqft downstairs!. NO HOA, HOME WARRANTY INCLUDED! Priced at 1700 sqft home to Sell!! Appraised last year at 320,000. Save thousands with a rare 3.75% assumable VA loan-ask your lender how! Enjoy brand new luxury flooring throughout for a fresh, modern feel. Don't miss out on this 4 -brick sided home with plenty of room to grow into. Three bedroom and two bath on the main with NEWLY UPDATED guest bath and MASTER bath. Great size for bedrooms! The master shower is large and beautifully tiled. The kitchen holds stainless steel appliances . You have an eat in kitchen as well as a formal dining room that can serve as a play room, office or exercise room if you would like. The living room welcomes so much natural light with the double doors and windows and beamed ceilings. It looks out to the 264sqft deck with a tiled patio underneath. It is also piped with natural gas for your GRILL and gas heater! as well as the beautiful fire pit to invite your guests over for many gatherings. The front and back yard both of SPRINKLER SYSTEMS to keep the lush low maintenance yard green and beautiful. The basement has 2 bedrooms with large closets as well as another bathroom downstairs. The large garage can be made into the greatest playroom, arcade, GYM or workshop. The opportunity awaits from basement even to the attic with stairs walking upwards from the living room waiting to be made into an office or another utility room. DON'T MISS OUT! IT WONT LAST LONG!!
Location
State GA
County Spalding
Rooms
Basement Bath Finished, Bath/Stubbed, Concrete, Daylight, Exterior Entry, Finished, Full, Interior Entry, Partial, Unfinished
Interior
Interior Features Beamed Ceilings, Master On Main Level, Rear Stairs, Separate Shower, Soaking Tub, Walk-In Closet(s)
Heating Central, Electric, Hot Water, Natural Gas, None
Cooling Attic Fan, Ceiling Fan(s), Central Air, Electric, Gas
Flooring Laminate, Other, Vinyl
Fireplace No
Appliance Dishwasher, Disposal, Double Oven, Gas Water Heater, Refrigerator
Laundry In Kitchen, Mud Room, Laundry Closet, Other
Exterior
Exterior Feature Gas Grill, Sprinkler System
Parking Features Garage, Attached, Basement
Community Features None
Utilities Available Cable Available, Electricity Available, High Speed Internet, Natural Gas Available, Phone Available
View Y/N No
Roof Type Composition
Garage Yes
Private Pool No
Building
Lot Description Sloped
Faces FROM 19-41 going south take a left on Zebulon Rd towards Racetrack. At the dollar general take a left to Hunter st and a left onto Laurelwood Circle. It is the 4th house on the left.
Sewer Septic Tank
Water Public
Structure Type Brick
New Construction No
Schools
Elementary Schools Crescent Road
Middle Schools Rehoboth Road
High Schools Spalding
Others
HOA Fee Include None
Tax ID 233A02040
Acceptable Financing Assumable, Cash, Conventional, FHA, VA Loan
Listing Terms Assumable, Cash, Conventional, FHA, VA Loan
Special Listing Condition Resale
Read Less
Want to know what your home might be worth? Contact us for a FREE valuation!

Our team is ready to help you sell your home for the highest possible price ASAP

© 2025 Georgia Multiple Listing Service. All Rights Reserved.





