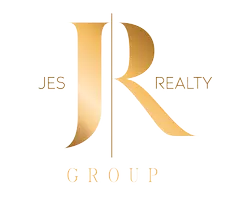$300,000
$315,000
4.8%For more information regarding the value of a property, please contact us for a free consultation.
84 Contour DR Stockbridge, GA 30281
3 Beds
2 Baths
1,470 SqFt
Key Details
Sold Price $300,000
Property Type Single Family Home
Sub Type Single Family Residence
Listing Status Sold
Purchase Type For Sale
Square Footage 1,470 sqft
Price per Sqft $204
Subdivision Lakeview
MLS Listing ID 10510555
Sold Date 06/24/25
Style Ranch,Traditional
Bedrooms 3
Full Baths 2
HOA Y/N No
Year Built 1989
Annual Tax Amount $3,578
Tax Year 2023
Lot Size 0.830 Acres
Acres 0.83
Lot Dimensions 36154.8
Property Sub-Type Single Family Residence
Source Georgia MLS 2
Property Description
This stunning waterfront home on Contour Dr offers captivating views creating a serene ambiance that's perfect for relaxation and entertainment. Situated on a generous .83-acre semi-cul-de-sac lot, this home provides ample yard space and privacy in a quiet neighborhood, where modern updates meet small-town charm. This beautiful 3/2 Ranch Home is nestled on the scenic shore of the Reservoir that allows light boating & fishing. This home's kitchen and guest bath were remodeled in 2020 including the Fingerprint Resistant Slate appliances...Fridge, Dbl. Oven, Microwave & Dishwasher. The open dining and living room, featuring a Stone Fireplace, are naturally lit with a stunning, private view of the reservoir. The spacious master suite and two additional bedrooms offer comfort and flexibility for any lifestyle. The 2-car garage offers an additional space for storage. Other upgrades include: New HVAC, New 10X20 Deck, New Fixtures, New Garage Door & Opener, interior painted, also the House, Sidewalk, and Driveway were recently pressure washed. There is a 10X12 Outbuilding with a Loft on the property for even more Storage. If you've been looking for a home that provides a peaceful lifestyle at an affordable price point, this is Your Home! Don't miss your chance to own this MOVE-IN Ready Home in a Fantastic Location-Schedule your private showing TODAY!
Location
State GA
County Henry
Rooms
Other Rooms Outbuilding
Basement Crawl Space
Dining Room Dining Rm/Living Rm Combo
Interior
Interior Features Bookcases, Master On Main Level, Separate Shower, Soaking Tub, Tile Bath, Tray Ceiling(s), Walk-In Closet(s)
Heating Natural Gas, Central, Forced Air
Cooling Electric, Central Air, Attic Fan
Flooring Carpet, Hardwood, Tile
Fireplaces Number 1
Fireplaces Type Living Room, Factory Built
Fireplace Yes
Appliance Dishwasher, Gas Water Heater, Ice Maker, Microwave, Range, Refrigerator, Stainless Steel Appliance(s)
Laundry In Kitchen
Exterior
Exterior Feature Garden
Parking Features Garage, Attached, Kitchen Level, Garage Door Opener, Side/Rear Entrance
Garage Spaces 2.0
Fence Fenced
Community Features None
Utilities Available Cable Available
Waterfront Description No Dock Rights,Utility Company Controlled
View Y/N No
Roof Type Composition
Total Parking Spaces 2
Garage Yes
Private Pool No
Building
Lot Description Cul-De-Sac, Private, Sloped
Faces Use GPS for best directions.
Sewer Septic Tank
Water Public
Structure Type Vinyl Siding
New Construction No
Schools
Elementary Schools Pleasant Grove
Middle Schools Woodland
High Schools Woodland
Others
HOA Fee Include None
Tax ID 068E01049000
Security Features Security System
Acceptable Financing Cash, Conventional, FHA, VA Loan
Listing Terms Cash, Conventional, FHA, VA Loan
Special Listing Condition Resale
Read Less
Want to know what your home might be worth? Contact us for a FREE valuation!

Our team is ready to help you sell your home for the highest possible price ASAP

© 2025 Georgia Multiple Listing Service. All Rights Reserved.





