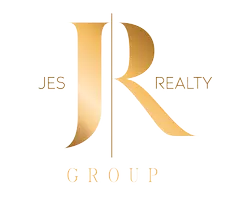$523,000
$530,000
1.3%For more information regarding the value of a property, please contact us for a free consultation.
927 Ivey Chase PL Dacula, GA 30019
5 Beds
3 Baths
2,719 SqFt
Key Details
Sold Price $523,000
Property Type Single Family Home
Sub Type Single Family Residence
Listing Status Sold
Purchase Type For Sale
Square Footage 2,719 sqft
Price per Sqft $192
Subdivision Ivey Chase
MLS Listing ID 10531066
Sold Date 06/26/25
Style Brick Front,Traditional
Bedrooms 5
Full Baths 3
HOA Fees $525
HOA Y/N Yes
Year Built 2005
Annual Tax Amount $5,525
Tax Year 2024
Lot Size 10,890 Sqft
Acres 0.25
Lot Dimensions 10890
Property Sub-Type Single Family Residence
Source Georgia MLS 2
Property Description
Welcome to this spacious and inviting family home nestled on a quiet culdesac street in a highly desirable neighborhood. This meticulously maintained home boasts an open floorplan perfect for entertaining, this home features a guest bedroom and full bathroom on the main level, ideal for visitors or multi-generational living. The grand 2 story family room is open to the large kitchen, eating area, and sun room great for family gatherings. The freshly painted exterior and newer roof offer excellent curb appeal, while the fenced, landscaped backyard provides a private outdoor oasis perfect for play, pets, or gardening. The unfinished basement is a blank canvas, ready for your custom touch, whether it is a home gym, media room, or extra storage. Conveniently located close to top rated schools, parks, shopping, and dining. This home offers a perfect blend of comfort, space and location.
Location
State GA
County Gwinnett
Rooms
Basement Bath/Stubbed, Daylight, Exterior Entry, Full, Interior Entry, Unfinished
Dining Room Separate Room
Interior
Interior Features High Ceilings, Tile Bath, Tray Ceiling(s), Vaulted Ceiling(s), Walk-In Closet(s)
Heating Central, Natural Gas
Cooling Ceiling Fan(s), Central Air, Electric
Flooring Carpet, Hardwood, Tile
Fireplaces Number 1
Fireplaces Type Factory Built, Family Room, Gas Log, Gas Starter
Fireplace Yes
Appliance Dishwasher, Disposal, Gas Water Heater, Microwave, Range
Laundry Upper Level
Exterior
Parking Features Garage, Parking Pad, Kitchen Level, Garage Door Opener
Garage Spaces 2.0
Fence Back Yard, Fenced, Privacy, Wood
Community Features Playground, Pool, Sidewalks, Street Lights, Tennis Court(s)
Utilities Available Cable Available, Electricity Available, High Speed Internet, Natural Gas Available, Phone Available, Sewer Connected, Underground Utilities, Water Available
View Y/N No
Roof Type Composition
Total Parking Spaces 2
Garage Yes
Private Pool No
Building
Lot Description Cul-De-Sac, Private
Faces There are 2 entrances for this section of the neighborhood. One is located on Old Fountain Road, and the other entrance on Old Peachtree Road.
Sewer Public Sewer
Water Public
Structure Type Concrete
New Construction No
Schools
Elementary Schools Dyer
Middle Schools Twin Rivers
High Schools Mountain View
Others
HOA Fee Include Management Fee,Swimming,Tennis
Tax ID R7023 252
Security Features Smoke Detector(s)
Acceptable Financing Cash, Conventional, FHA, VA Loan
Listing Terms Cash, Conventional, FHA, VA Loan
Special Listing Condition Resale
Read Less
Want to know what your home might be worth? Contact us for a FREE valuation!

Our team is ready to help you sell your home for the highest possible price ASAP

© 2025 Georgia Multiple Listing Service. All Rights Reserved.





