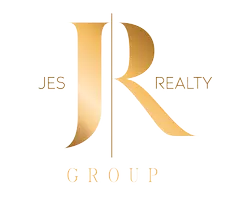$562,000
$557,000
0.9%For more information regarding the value of a property, please contact us for a free consultation.
135 Antoinette AVE Mcdonough, GA 30252
4 Beds
3.5 Baths
3,194 SqFt
Key Details
Sold Price $562,000
Property Type Single Family Home
Sub Type Single Family Residence
Listing Status Sold
Purchase Type For Sale
Square Footage 3,194 sqft
Price per Sqft $175
Subdivision Waverly Estates
MLS Listing ID 10460293
Sold Date 06/26/25
Style Brick 4 Side
Bedrooms 4
Full Baths 3
Half Baths 1
HOA Fees $200
HOA Y/N Yes
Year Built 2005
Annual Tax Amount $7,323
Tax Year 23
Lot Size 2.000 Acres
Acres 2.0
Lot Dimensions 2
Property Sub-Type Single Family Residence
Source Georgia MLS 2
Property Description
Stunning 4-Sided Brick Home on 2 Acres nestled in the heart of McDonough, Georgia - The two-story, 4-sided brick home seamlessly blends modern comfort with Southern elegance. Offering 4 bedrooms and 3.5 bathrooms with a full basement, this residence is designed for both luxurious living and practical functionality. Step through the inviting tile foyer into an open-concept living space featuring gleaming hardwood floors, soaring ceilings, and plenty of natural light. The gourmet kitchen is a chef's dream, boasting granite countertops, stainless steel appliances, a double oven, and a cozy breakfast area with a nook perfect for morning coffee. Adjacent to the kitchen you will find the formal dining room ideal for entertaining and a keeping room that offers a beautiful stone wood-burning fireplace for a cozy retreat. The large primary suite is a true sanctuary with tray ceilings and a spa-like ensuite bathroom, featuring a soaking tub, separate shower, and dual vanities with a large walk-in closet. Two additional generously sized bedrooms are on the main level that share a Jack-and-Jill bath, providing ample space for family or a home office. The charming home also offers a central vacuum system for effortless cleaning and improved indoor air quality. Upstairs you will find a private secondary bedroom with a full bath and large closet perfect for a teenager, guest, or anyone seeking separate living quarters. The unfinished basement is fully framed and offers limitless potential for a home theater, gym, recreation area, or additional living space. Outside, this home's 2-acre lot provides a serene retreat, ideal for relaxation or gardening and ample space for adding a playground or pool. Enjoy grilling and entertaining from your spacious deck or covered patio overlooking the peaceful landscape. This home is located in a small, friendly neighborhood with minimal HOA fees, top-rated schools, parks, and shopping centers nearby that provide both convenience and tranquility. Don't miss this incredible opportunity-schedule your private tour today!
Location
State GA
County Henry
Rooms
Basement Bath/Stubbed, Full, Unfinished
Dining Room Separate Room
Interior
Interior Features Central Vacuum, Double Vanity, High Ceilings, In-Law Floorplan, Master On Main Level, Separate Shower, Soaking Tub, Tile Bath, Tray Ceiling(s), Walk-In Closet(s)
Heating Electric
Cooling Central Air, Electric
Flooring Carpet, Hardwood, Tile
Fireplaces Number 1
Fireplaces Type Living Room
Fireplace Yes
Appliance Cooktop, Dishwasher, Double Oven, Dryer, Electric Water Heater, Microwave, Refrigerator, Stainless Steel Appliance(s), Washer
Laundry In Hall, In Kitchen
Exterior
Exterior Feature Balcony, Sprinkler System
Parking Features Garage, Attached, Side/Rear Entrance
Garage Spaces 4.0
Community Features Sidewalks
Utilities Available Cable Available, Electricity Available, High Speed Internet, Phone Available, Water Available
View Y/N No
Roof Type Composition
Total Parking Spaces 4
Garage Yes
Private Pool No
Building
Lot Description Open Lot
Faces From McDonough Square follow Highway 81 East for approximately 4 miles and turn right on New Hope Road. Go approximately 1.5 miles, turn left in Waverly Estates, and the house will be approximately 1/4 of a mile on the left.
Foundation Slab
Sewer Septic Tank
Water Public
Structure Type Brick
New Construction No
Schools
Elementary Schools New Hope
Middle Schools Ola
High Schools Ola
Others
HOA Fee Include Other
Tax ID 157C01013000
Security Features Carbon Monoxide Detector(s),Smoke Detector(s)
Acceptable Financing Cash, FHA, USDA Loan, VA Loan
Listing Terms Cash, FHA, USDA Loan, VA Loan
Special Listing Condition Resale
Read Less
Want to know what your home might be worth? Contact us for a FREE valuation!

Our team is ready to help you sell your home for the highest possible price ASAP

© 2025 Georgia Multiple Listing Service. All Rights Reserved.





