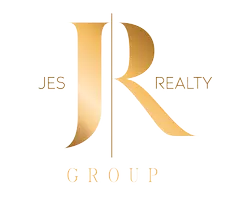$380,000
$379,900
For more information regarding the value of a property, please contact us for a free consultation.
766 Chapman ST Jonesboro, GA 30238
5 Beds
3 Baths
2,996 SqFt
Key Details
Sold Price $380,000
Property Type Single Family Home
Sub Type Single Family Residence
Listing Status Sold
Purchase Type For Sale
Square Footage 2,996 sqft
Price per Sqft $126
Subdivision Overlook Camp Creek
MLS Listing ID 10536068
Sold Date 06/26/25
Style Brick Front,Traditional
Bedrooms 5
Full Baths 3
HOA Fees $750
HOA Y/N Yes
Year Built 2011
Annual Tax Amount $5,214
Tax Year 2024
Lot Size 8,755 Sqft
Acres 0.201
Lot Dimensions 8755.56
Property Sub-Type Single Family Residence
Source Georgia MLS 2
Property Description
WELCOME HOME TO YOUR LAKE FRONT OASIS! 5 beds 3 full baths fenced in yard to the lake, what more could you ask for and under $400K too The home checks all the boxes! As you walk in to the light filled two story foyer you'll notice formal dining room with coffered ceilings, office with wainscoting, and huge living room with a stone fireplace! Brand new LVP flooring throughout, freshly painted, and new light fixtures & hardware! Kitchen features open floor plan, brand new stainless steel appliances, plenty of counter space, and freshly painted cabinets! In law suite/guest bedroom on the main level with full bath! Upstairs master features double sized room, walk in closets, and spa like bathroom with separate tub and walk in shower! 3 more great sized bedrooms and jack n Jill bath upstairs! Yard is flat and gently slopes right to the lake perfect for fishing and canoeing/kayaking! Close by I-85, Kenwood park, and Chick-fil-A!
Location
State GA
County Clayton
Rooms
Basement None
Dining Room Separate Room
Interior
Interior Features Other
Heating Central
Cooling Central Air
Flooring Other
Fireplaces Number 1
Fireplaces Type Family Room
Fireplace Yes
Appliance Dishwasher, Microwave, Refrigerator
Laundry Common Area
Exterior
Exterior Feature Other
Parking Features Garage
Garage Spaces 2.0
Community Features None
Utilities Available Electricity Available, Sewer Available, Underground Utilities, Water Available
View Y/N Yes
View Lake
Roof Type Composition
Total Parking Spaces 2
Garage Yes
Private Pool No
Building
Lot Description Other
Faces Use GPS
Foundation Slab
Sewer Public Sewer
Water Public
Structure Type Concrete
New Construction No
Schools
Elementary Schools Kemp
Middle Schools Mundys Mill
High Schools Mundys Mill
Others
HOA Fee Include Other
Tax ID 05234C A022
Special Listing Condition Resale
Read Less
Want to know what your home might be worth? Contact us for a FREE valuation!

Our team is ready to help you sell your home for the highest possible price ASAP

© 2025 Georgia Multiple Listing Service. All Rights Reserved.





