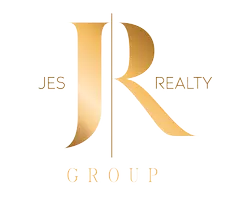$358,000
$374,000
4.3%For more information regarding the value of a property, please contact us for a free consultation.
848 Gateshead CT Lawrenceville, GA 30043
3 Beds
2.5 Baths
1,910 SqFt
Key Details
Sold Price $358,000
Property Type Single Family Home
Sub Type Single Family Residence
Listing Status Sold
Purchase Type For Sale
Square Footage 1,910 sqft
Price per Sqft $187
Subdivision Keswick
MLS Listing ID 10477864
Sold Date 06/25/25
Style Traditional
Bedrooms 3
Full Baths 2
Half Baths 1
HOA Y/N No
Year Built 1992
Annual Tax Amount $3,298
Tax Year 2024
Lot Size 8,712 Sqft
Acres 0.2
Lot Dimensions 8712
Property Sub-Type Single Family Residence
Source Georgia MLS 2
Property Description
Beautiful home with freshly painted exterior on a level, wooded, and private cul-de-sac lot! The main level features gorgeous TRUE HARDWOOD FLOORS throughout. The bright, open kitchen includes a breakfast bar, brand new dishwasher, and a charming bay-windowed breakfast area overlooking the backyard, flowing into the spacious family room with a classic brick fireplace. A versatile front room on the main level can serve as a formal dining room, living room, or home office. Upstairs, the expansive primary suite offers a tray ceiling, ceiling fan, dual vanities, a walk-in closet, a separate shower, and a relaxing soaking tub. Two additional bedrooms share a hall bath, with a convenient upstairs laundry closet nearby. The fully fenced, level backyard backs up to serene wooded land for added privacy. Fantastic location close to shopping, dining, and more! No HOA and no rental restrictions. Kitchen and garage refrigerators, as well as the washer and dryer, are included!
Location
State GA
County Gwinnett
Rooms
Basement None
Dining Room Separate Room
Interior
Interior Features Double Vanity, Separate Shower, Soaking Tub, Walk-In Closet(s)
Heating Forced Air, Natural Gas
Cooling Ceiling Fan(s)
Flooring Hardwood, Laminate
Fireplaces Number 1
Fireplaces Type Factory Built, Family Room, Gas Starter
Fireplace Yes
Appliance Dishwasher, Refrigerator
Laundry Upper Level
Exterior
Parking Features Garage, Attached, Kitchen Level, Garage Door Opener
Fence Back Yard, Fenced
Community Features Sidewalks, Street Lights, Walk To Schools, Near Shopping
Utilities Available Cable Available, Electricity Available, High Speed Internet, Natural Gas Available, Phone Available, Sewer Connected, Underground Utilities, Water Available
View Y/N No
Roof Type Composition
Garage Yes
Private Pool No
Building
Lot Description Cul-De-Sac, Level, Private
Faces GPS Friendly
Sewer Public Sewer
Water Public
Structure Type Other
New Construction No
Schools
Elementary Schools Mckendree
Middle Schools Creekland
High Schools Collins Hill
Others
HOA Fee Include None
Tax ID R7070 378
Security Features Smoke Detector(s)
Acceptable Financing Cash, Conventional, FHA, VA Loan
Listing Terms Cash, Conventional, FHA, VA Loan
Special Listing Condition Resale
Read Less
Want to know what your home might be worth? Contact us for a FREE valuation!

Our team is ready to help you sell your home for the highest possible price ASAP

© 2025 Georgia Multiple Listing Service. All Rights Reserved.





