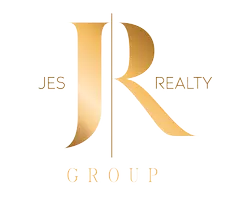$359,900
$359,900
For more information regarding the value of a property, please contact us for a free consultation.
402 Summit Ridge TER Lawrenceville, GA 30046
4 Beds
3 Baths
2,500 SqFt
Key Details
Sold Price $359,900
Property Type Single Family Home
Sub Type Single Family Residence
Listing Status Sold
Purchase Type For Sale
Square Footage 2,500 sqft
Price per Sqft $143
Subdivision Forest Hills
MLS Listing ID 10520386
Sold Date 07/07/25
Style Traditional
Bedrooms 4
Full Baths 3
HOA Y/N No
Year Built 1974
Annual Tax Amount $3,777
Tax Year 2024
Lot Size 0.580 Acres
Acres 0.58
Lot Dimensions 25264.8
Property Sub-Type Single Family Residence
Source Georgia MLS 2
Property Description
Welcome to 402 Summit Ridge Terrace - where modern updates meet Southern charm in the heart of Lawrenceville! Fully renovated and ready for its next chapter, this 4 bed, 3 bath stunner offers over 3,000 square feet of beautifully reimagined space with room for everyone and everything. Whether you're hosting dinner parties, working from home, or just living your best life-this home delivers. Here's what you'll love: Wide open living space drenched in natural light Chef's kitchen with granite counters, soft-close cabinets, and stainless steel appliances Oversized primary suite with spa-style bath + massive walk-in closet Designer tile, upgraded fixtures, and luxury vinyl plank throughout Bonus room perfect for a home office, gym, or guest suite Fully fenced backyard with patio-ready for summer BBQs or playtime with the pups Fresh paint, new systems, and nothing left untouched Tucked into a quiet, established neighborhood just minutes from downtown Lawrenceville, parks, restaurants, and schools-this is more than a home, it's a reset button with a front porch. Don't blink. Homes like this don't last long. Schedule your showing today before someone else calls it home.
Location
State GA
County Gwinnett
Rooms
Other Rooms Outbuilding
Basement Full, Unfinished
Interior
Interior Features Double Vanity, Master On Main Level, Other
Heating Natural Gas
Cooling Attic Fan, Ceiling Fan(s), Central Air
Flooring Carpet, Hardwood
Fireplaces Number 1
Fireplaces Type Family Room, Masonry
Fireplace Yes
Appliance Dishwasher, Disposal, Double Oven, Gas Water Heater, Other, Refrigerator
Laundry In Basement
Exterior
Exterior Feature Other
Parking Features Carport, Attached, Kitchen Level
Garage Spaces 2.0
Community Features Clubhouse, Playground, Pool, Street Lights, Walk To Schools, Near Shopping
Utilities Available High Speed Internet, Other
View Y/N No
Roof Type Composition
Total Parking Spaces 2
Private Pool No
Building
Lot Description Corner Lot, Private
Faces GPS
Sewer Public Sewer
Water Public
Structure Type Wood Siding
New Construction No
Schools
Elementary Schools Margaret Winn Holt
Middle Schools Moore
High Schools Central
Others
HOA Fee Include None
Tax ID R5141 180
Acceptable Financing Cash, Conventional
Listing Terms Cash, Conventional
Special Listing Condition Updated/Remodeled
Read Less
Want to know what your home might be worth? Contact us for a FREE valuation!

Our team is ready to help you sell your home for the highest possible price ASAP

© 2025 Georgia Multiple Listing Service. All Rights Reserved.





