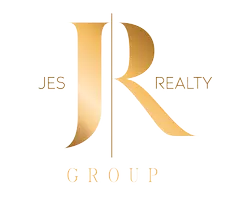$2,865,000
$2,999,999
4.5%For more information regarding the value of a property, please contact us for a free consultation.
2028 Shady Falls RD Blue Ridge, GA 30513
4 Beds
3.5 Baths
3,240 SqFt
Key Details
Sold Price $2,865,000
Property Type Single Family Home
Sub Type Cabin,Single Family Residence
Listing Status Sold
Purchase Type For Sale
Square Footage 3,240 sqft
Price per Sqft $884
MLS Listing ID 10474132
Sold Date 08/01/25
Style Bungalow/Cottage
Bedrooms 4
Full Baths 3
Half Baths 1
HOA Y/N No
Year Built 2016
Annual Tax Amount $5,730
Tax Year 2024
Lot Size 0.570 Acres
Acres 0.57
Lot Dimensions 24829.2
Property Sub-Type Cabin,Single Family Residence
Source Georgia MLS 2
Property Description
Blending timeless rustic charm with contemporary elements while overlooking the glimmering waters of one of North Georgia's premier getaway destinations, "Duke's Lodge" is the ultimate lake home getaway! Timber lodge chalet built by Kevin Teague Custom homes overlooking the shores of Lake Blue Ridge-- with year-round deep water, hiking/biking trails within walking distance, all paved-access AND within one of the most sought-after communities in the heart of the Aska Adventure Area; this is the mountain enthusiast's dream! Soaring cathedral ceilings accent large walls of glass and gorgeous craftsman rustic finishes throughout the lodge. Waterside firepit transitions daytime fun into evening bliss with wide open space for the entire family to enjoy. Complete with three levels of living space and lake/mountain views from each window, a party porch, and hot tub, this home would make the perfect weekend getaway. 2 master suites, 2 additional guest bedrooms, 3 full bathrooms, one half bath, and 2 separate living spaces. Appointed with Restoration Hardware lighting throughout, natural stone countertops, luxurious and comfortable furniture and accessories all included, all that's missing is you! Call today for an exclusive tour.
Location
State GA
County Fannin
Rooms
Basement Finished
Interior
Interior Features Double Vanity, High Ceilings, Master On Main Level, Walk-In Closet(s)
Heating Central, Natural Gas
Cooling Central Air, Electric
Flooring Hardwood, Other
Fireplaces Number 3
Fireplaces Type Gas Log
Fireplace Yes
Appliance Disposal, Dryer, Microwave, Refrigerator, Washer
Laundry Common Area
Exterior
Exterior Feature Dock
Parking Features Parking Pad, Kitchen Level
Pool Pool/Spa Combo
Community Features None
Utilities Available None
Waterfront Description Lake Privileges
View Y/N Yes
View Lake, Mountain(s), Seasonal View
Roof Type Composition
Garage No
Private Pool Yes
Building
Lot Description Private, Steep Slope
Faces From Blue Ridge, turn onto Old HWY 76. Turn onto Aska RD and follow 5.9 miles to a L onto Shady Falls RD. Continue on Shady Falls RD through the gate and bearing straight on Shady Falls RD to the house on R. SIP.
Sewer Septic Tank
Water Public
Structure Type Other,Wood Siding
New Construction No
Schools
Elementary Schools Blue Ridge
Middle Schools Fannin County
High Schools Fannin County
Others
HOA Fee Include None
Tax ID 0041 00176A
Acceptable Financing 1031 Exchange, Cash, Conventional
Listing Terms 1031 Exchange, Cash, Conventional
Special Listing Condition Resale
Read Less
Want to know what your home might be worth? Contact us for a FREE valuation!

Our team is ready to help you sell your home for the highest possible price ASAP

© 2025 Georgia Multiple Listing Service. All Rights Reserved.





