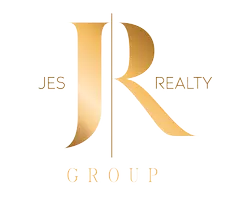$1,087,500
$1,175,000
7.4%For more information regarding the value of a property, please contact us for a free consultation.
5995 Lanier Heights CIR Buford, GA 30518
4 Beds
3.5 Baths
3,786 SqFt
Key Details
Sold Price $1,087,500
Property Type Single Family Home
Sub Type Single Family Residence
Listing Status Sold
Purchase Type For Sale
Square Footage 3,786 sqft
Price per Sqft $287
Subdivision Lake Lanier Vista
MLS Listing ID 10490683
Sold Date 07/29/25
Style Ranch
Bedrooms 4
Full Baths 3
Half Baths 1
HOA Y/N No
Year Built 2006
Annual Tax Amount $11,144
Tax Year 23
Lot Size 0.640 Acres
Acres 0.64
Lot Dimensions 27878.4
Property Sub-Type Single Family Residence
Source Georgia MLS 2
Property Description
This stunning Lanier waterfront ranch with a boat dock is a one-of-a-kind custom build, showcasing exceptional craftsmanship. From the 6-inch studs to the 10-foot ceilings on both the main and finished terrace levels, every detail is designed to impress. Spanning the entire rear of the home, two expansive party decks offer breathtaking water views. The main level boasts a covered front porch, a grand foyer, a guest bedroom with a private ensuite, and a convenient half-bath for guests. The owner's suite is generously sized, featuring a cozy nook ideal for a sitting area or home office, and private access to a covered, screened-in back porch. The master bath includes a double vanity, frameless glass shower, jetted jacuzzi tub, and direct access to the laundry room. The finished terrace level is perfect for multi-generational living, complete with a spacious family room, a second kitchen with washer and dryer hookups, and a finished storage area. Two additional bedrooms and a large guest bathroom round out this floor. A gentle walk leads to the tranquil cove with a single-slip boat dock. Enjoy privacy with a grandfathered golf cart path and an oversized side yard. A detached workshop provides ample storage or a fantastic space for DIY projects. Located minutes from major highways, on the south side of Lake Lanier, in Gwinnett County. Handicap friendly - Ramp in garage, 36in doors throughout entire home. CAR CHARGING STATION IN GARAGE! *Photo with aquatic sea life if for entertainment purposes only*
Location
State GA
County Gwinnett
Rooms
Other Rooms Workshop
Basement Bath Finished, Daylight, Exterior Entry, Finished, Full, Interior Entry
Dining Room Dining Rm/Living Rm Combo
Interior
Interior Features Double Vanity, High Ceilings, Master On Main Level, Rear Stairs, Separate Shower, Walk-In Closet(s), Wet Bar
Heating Central, Forced Air
Cooling Ceiling Fan(s), Central Air
Flooring Hardwood, Tile
Fireplaces Number 1
Fireplaces Type Basement, Wood Burning Stove
Fireplace Yes
Appliance Cooktop, Dishwasher, Disposal, Microwave, Oven, Stainless Steel Appliance(s)
Laundry In Basement, Other, Upper Level
Exterior
Exterior Feature Dock, Sprinkler System
Parking Features Garage, Attached, Kitchen Level, Garage Door Opener
Garage Spaces 2.0
Fence Back Yard, Chain Link
Community Features Lake, Street Lights
Utilities Available Cable Available, Electricity Available, High Speed Internet, Natural Gas Available, Phone Available, Underground Utilities, Water Available
Waterfront Description Corps of Engineers Control,Dock Rights,Floating Dock,Lake,Lake Privileges,Private
View Y/N Yes
View Lake
Roof Type Composition
Total Parking Spaces 2
Garage Yes
Private Pool No
Building
Lot Description Other
Faces Use GPS.
Foundation Block
Sewer Septic Tank
Water Public
Structure Type Concrete,Stone
New Construction No
Schools
Elementary Schools White Oak
Middle Schools Lanier
High Schools Lanier
Others
HOA Fee Include None
Tax ID R7333 002
Security Features Smoke Detector(s)
Acceptable Financing 1031 Exchange, Cash, Conventional, Fannie Mae Approved, Freddie Mac Approved, VA Loan
Listing Terms 1031 Exchange, Cash, Conventional, Fannie Mae Approved, Freddie Mac Approved, VA Loan
Special Listing Condition Resale
Read Less
Want to know what your home might be worth? Contact us for a FREE valuation!

Our team is ready to help you sell your home for the highest possible price ASAP

© 2025 Georgia Multiple Listing Service. All Rights Reserved.





