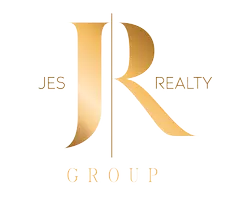$580,000
$599,000
3.2%For more information regarding the value of a property, please contact us for a free consultation.
5176 Glenstone CT Gainesville, GA 30504
4 Beds
2.5 Baths
3,054 SqFt
Key Details
Sold Price $580,000
Property Type Single Family Home
Sub Type Single Family Residence
Listing Status Sold
Purchase Type For Sale
Square Footage 3,054 sqft
Price per Sqft $189
Subdivision Timbercrest
MLS Listing ID 10523416
Sold Date 07/31/25
Style Brick Front,Traditional
Bedrooms 4
Full Baths 2
Half Baths 1
HOA Fees $175
HOA Y/N Yes
Year Built 2000
Annual Tax Amount $4,190
Tax Year 2024
Lot Size 0.590 Acres
Acres 0.59
Lot Dimensions 25700.4
Property Sub-Type Single Family Residence
Source Georgia MLS 2
Property Description
This thoughtfully updated executive home is nestled in Timbercrest, one of Gainesville/Oakwood's most desirable neighborhoods, offering the rare combination of refined living, prime location, and timeless design. Perfectly positioned just minutes from Lake Lanier marinas, downtown Flowery Branch, I-985, and the thriving hub of Gainesville, this home delivers unmatched access to North Georgia's best recreation, dining, and commuting options. Set on a nearly flat, beautifully landscaped lot with a fenced backyard, this home exudes curb appeal and functionality. Step inside to soaring vaulted ceilings, sun-drenched spaces, and a fluid, open layout designed for everyday comfort and entertaining. The main-level primary suite is a serene escape featuring high ceilings, dual walk-in closets, and a refreshed primary bathroom. A versatile flex space offers the perfect setting for a home office or formal dining room. The open kitchen offers a spacious walk-in pantry, custom cabinetry with appliance garage, an abundance of counterspace, and a large laundry room. Upstairs, you'll find generously sized secondary bedrooms and an updated full bath. Relax on the Trex-clad back deck overlooking the wooded back acreage. Recent upgrades include new carpet, a fully renovated half bath, new light fixtures, and a refreshed aesthetic throughout. Major systems have been updated as well-the dual-zoned HVAC, water heater, and roof are just five years old, offering peace of mind for years to come. The full unfinished basement opens the door to endless potential-imagine your dream gym, game room, workshop, and entertaining space. The basement garage is perfect to store your boat and jet skis during the off-season - enough room for two tandem vehicles! Homes of this caliber-lovingly maintained, smartly upgraded, and ideally located-are truly a rare find.
Location
State GA
County Hall
Rooms
Basement Bath/Stubbed, Boat Door, Daylight, Interior Entry, Unfinished
Interior
Interior Features Master On Main Level, Rear Stairs, Vaulted Ceiling(s), Walk-In Closet(s)
Heating Natural Gas
Cooling Electric
Flooring Carpet, Hardwood
Fireplaces Number 1
Fireplaces Type Gas Starter
Fireplace Yes
Appliance Dishwasher, Electric Water Heater, Microwave, Refrigerator
Laundry In Kitchen
Exterior
Parking Features Garage, Attached, Basement
Garage Spaces 4.0
Fence Back Yard, Fenced
Community Features None
Utilities Available Electricity Available, High Speed Internet, Natural Gas Available, Water Available
View Y/N No
Roof Type Composition
Total Parking Spaces 4
Garage Yes
Private Pool No
Building
Lot Description Other
Faces From I985 N - Take a left off Exit 16 onto Hwy 53. Left on Old Oakwood Rd/Flat Creek Rd. Right on Timbercrest Dr. Left on Maple Ln. Right on Glenstone Ct - property on right.
Sewer Septic Tank
Water Public
Structure Type Brick,Other
New Construction No
Schools
Elementary Schools Oakwood
Middle Schools West Hall
High Schools West Hall
Others
HOA Fee Include None
Tax ID 08065 000063
Security Features Carbon Monoxide Detector(s),Smoke Detector(s)
Special Listing Condition Resale
Read Less
Want to know what your home might be worth? Contact us for a FREE valuation!

Jessica Allen
admin@jmleeconstruction.comOur team is ready to help you sell your home for the highest possible price ASAP

© 2025 Georgia Multiple Listing Service. All Rights Reserved.
Jessica Allen
Agent | License ID: 414200





