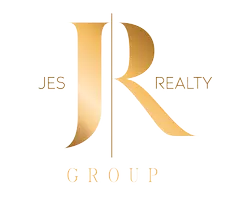$315,000
$325,000
3.1%For more information regarding the value of a property, please contact us for a free consultation.
1921 Boulder Gate DR Ellenwood, GA 30294
4 Beds
3.5 Baths
2,809 SqFt
Key Details
Sold Price $315,000
Property Type Single Family Home
Sub Type Single Family Residence
Listing Status Sold
Purchase Type For Sale
Square Footage 2,809 sqft
Price per Sqft $112
Subdivision Boulder Forest
MLS Listing ID 10479574
Sold Date 07/23/25
Style Brick Front,Traditional
Bedrooms 4
Full Baths 3
Half Baths 1
HOA Fees $275
HOA Y/N Yes
Year Built 2005
Annual Tax Amount $3,837
Tax Year 2024
Lot Size 0.410 Acres
Acres 0.41
Lot Dimensions 17859.6
Property Sub-Type Single Family Residence
Source Georgia MLS 2
Property Description
Welcome to this stunning brick-front home in the highly sought-after Boulder Forest subdivision of Ellenwood. Boasting four spacious bedrooms and three and a half baths, this residence features a soaring two-story living area that fills the space with natural light. The separate dining area and expansive kitchen overlook the cozy family room, creating an ideal flow for entertaining. A versatile flex space on the main floor offers endless possibilities- perfect for a home office, library, or extra living area. The luxurious master suite, located on the main level, showcases tray ceilings and a beautifully tiled en suite bathroom. Upstairs, you'll find three additional bedrooms, including one with its own en suite and two that share a convenient Jack and Jill bath. With a large fenced yard perfect for outdoor activities, this home is a must-see for anyone seeking comfort and style!
Location
State GA
County Dekalb
Rooms
Basement None
Dining Room Seats 12+
Interior
Interior Features Master On Main Level, Tray Ceiling(s), Vaulted Ceiling(s), Walk-In Closet(s)
Heating Forced Air
Cooling Ceiling Fan(s), Central Air
Flooring Carpet, Tile
Fireplaces Number 1
Fireplaces Type Family Room
Fireplace Yes
Appliance Dishwasher, Disposal, Microwave
Laundry In Hall
Exterior
Parking Features Garage, Attached
Garage Spaces 2.0
Fence Back Yard, Fenced
Community Features Street Lights, Near Public Transport, Walk To Schools, Near Shopping
Utilities Available Cable Available, Electricity Available, Natural Gas Available, Phone Available, Sewer Available, Underground Utilities, Water Available
Waterfront Description No Dock Or Boathouse
View Y/N No
Roof Type Other
Total Parking Spaces 2
Garage Yes
Private Pool No
Building
Lot Description Level
Faces Take I-285W to Exit 51. Left on Bouldercrest Rd. Right on Boulder Forest Run . Right on Boulder Run Rd. Left on Boulder Gate Dr.
Foundation Slab
Sewer Public Sewer
Water Public
Structure Type Brick
New Construction No
Schools
Elementary Schools Cedar Grove
Middle Schools Cedar Grove
High Schools Cedar Grove
Others
HOA Fee Include Other
Tax ID 15 045 02 095
Security Features Smoke Detector(s)
Acceptable Financing Cash, Conventional
Listing Terms Cash, Conventional
Special Listing Condition Resale
Read Less
Want to know what your home might be worth? Contact us for a FREE valuation!

Our team is ready to help you sell your home for the highest possible price ASAP

© 2025 Georgia Multiple Listing Service. All Rights Reserved.





