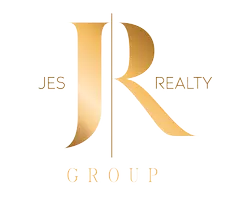$630,000
$630,000
For more information regarding the value of a property, please contact us for a free consultation.
4945 Racquet CT Duluth, GA 30096
5 Beds
3 Baths
7,405 Sqft Lot
Key Details
Sold Price $630,000
Property Type Single Family Home
Sub Type Single Family Residence
Listing Status Sold
Purchase Type For Sale
Subdivision Creekside At Ingram
MLS Listing ID 10533372
Sold Date 08/06/25
Style Traditional
Bedrooms 5
Full Baths 3
HOA Fees $550
HOA Y/N Yes
Year Built 2013
Annual Tax Amount $7,396
Tax Year 2024
Lot Size 7,405 Sqft
Acres 0.17
Lot Dimensions 7405.2
Property Sub-Type Single Family Residence
Source Georgia MLS 2
Property Description
Discover this beautiful 5-bedroom home located in the heart of Duluth. This spacious property features an open floor plan with high ceilings, a separate formal dining room, and a full bathroom on the main level. There is also a guest room on the main level-perfect for visitors or multi-generational living. The open-concept kitchen boasts a large island, white cabinets, and plenty of space for cooking and gathering. The oversized master suite offers a cozy sitting area and generous walk-in closets. Enjoy outdoor living with a fenced backyard and a covered patio-perfect for relaxing or entertaining. Don't miss this stunning home in a highly desirable location!
Location
State GA
County Gwinnett
Rooms
Basement None
Interior
Interior Features High Ceilings, Tray Ceiling(s), Walk-In Closet(s)
Heating Forced Air, Natural Gas, Zoned
Cooling Ceiling Fan(s), Central Air, Zoned
Flooring Carpet, Hardwood
Fireplaces Number 1
Fireplaces Type Factory Built, Family Room, Gas Starter
Fireplace Yes
Appliance Dishwasher, Gas Water Heater, Microwave, Refrigerator
Laundry Upper Level
Exterior
Parking Features Garage
Garage Spaces 2.0
Fence Back Yard
Community Features None, Pool
Utilities Available Cable Available, Electricity Available, High Speed Internet, Natural Gas Available, Underground Utilities
View Y/N No
Roof Type Composition
Total Parking Spaces 2
Garage Yes
Private Pool No
Building
Lot Description Level, Private
Faces USE GPS
Foundation Slab
Sewer Public Sewer
Water Public
Structure Type Wood Siding
New Construction No
Schools
Elementary Schools Beaver Ridge
Middle Schools Summerour
High Schools Norcross
Others
HOA Fee Include Other
Tax ID R6227 461
Security Features Smoke Detector(s)
Acceptable Financing Cash, Conventional, FHA, VA Loan
Listing Terms Cash, Conventional, FHA, VA Loan
Special Listing Condition Resale
Read Less
Want to know what your home might be worth? Contact us for a FREE valuation!

Our team is ready to help you sell your home for the highest possible price ASAP

© 2025 Georgia Multiple Listing Service. All Rights Reserved.





