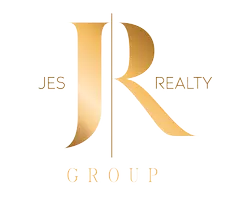$312,000
$319,500
2.3%For more information regarding the value of a property, please contact us for a free consultation.
121 Spring Chase CIR Kathleen, GA 31047
4 Beds
2.5 Baths
2,412 SqFt
Key Details
Sold Price $312,000
Property Type Single Family Home
Sub Type Single Family Residence
Listing Status Sold
Purchase Type For Sale
Square Footage 2,412 sqft
Price per Sqft $129
Subdivision Spring Chase
MLS Listing ID 10549346
Sold Date 08/07/25
Style Brick/Frame
Bedrooms 4
Full Baths 2
Half Baths 1
HOA Y/N No
Year Built 2001
Annual Tax Amount $2,331
Tax Year 24
Lot Size 0.480 Acres
Acres 0.48
Lot Dimensions 20908.8
Property Sub-Type Single Family Residence
Source Georgia MLS 2
Property Description
Full Brick Exterior .48 ACRE LOT ZONED FOR VERTERANS HIGH SCHOOL! County Taxes ONLY! Formal dining room, large great room with extended ceilings and fireplace. Beautiful kitchen with breakfast bar, and built in coffee bar. Popular split bedroom floor plan, spacious Primary room with gorgeous custom tile shower, garden tub, dual vanities and walk in closet. 3 Guest bedrooms also located on main floor with 1 bedroom offering 1/2 bathroom and exterior door, perfect for home office, huge bonus room/game room/playroom upstairs. Relaxing screened in back porch with large patio, great for entertaining and overlooks the huge private backyard. Storage building shall remain, 2 car side entry garage and so much more!
Location
State GA
County Houston
Rooms
Basement None
Interior
Interior Features Double Vanity, High Ceilings, Master On Main Level, Separate Shower, Soaking Tub, Split Bedroom Plan, Walk-In Closet(s)
Heating Central, Electric, Heat Pump
Cooling Ceiling Fan(s), Central Air, Electric
Flooring Laminate, Tile
Fireplaces Number 1
Fireplace Yes
Appliance Dishwasher, Disposal, Electric Water Heater, Microwave, Oven
Laundry Other
Exterior
Parking Features Garage
Community Features None
Utilities Available Cable Available, Underground Utilities
View Y/N No
Roof Type Composition
Garage Yes
Private Pool No
Building
Lot Description None
Faces South Houston Lake Road, Left on Ashbury Way into Spring Chase Subdivision, Left on Spring Chase Circle.
Sewer Septic Tank
Water Public
Structure Type Brick
New Construction No
Schools
Elementary Schools Matt Arthur
Middle Schools Bonaire
High Schools Veterans
Others
HOA Fee Include None
Tax ID 000790 241000
Special Listing Condition Resale
Read Less
Want to know what your home might be worth? Contact us for a FREE valuation!

Our team is ready to help you sell your home for the highest possible price ASAP

© 2025 Georgia Multiple Listing Service. All Rights Reserved.





