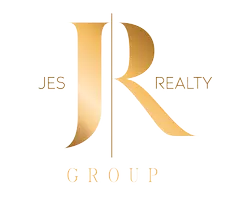$380,000
$385,000
1.3%For more information regarding the value of a property, please contact us for a free consultation.
3504 Castleberry Village CIR #36 Cumming, GA 30040
3 Beds
2.5 Baths
435 Sqft Lot
Key Details
Sold Price $380,000
Property Type Townhouse
Sub Type Townhouse
Listing Status Sold
Purchase Type For Sale
Subdivision Villages At Castleberry
MLS Listing ID 10533462
Sold Date 08/07/25
Style Traditional
Bedrooms 3
Full Baths 2
Half Baths 1
HOA Fees $3,312
HOA Y/N Yes
Year Built 2016
Annual Tax Amount $4,198
Tax Year 2024
Lot Size 435 Sqft
Acres 0.01
Lot Dimensions 435.6
Property Sub-Type Townhouse
Source Georgia MLS 2
Property Description
Welcome to 3504 Castleberry Village Circle. This move in ready townhome is everything you have been looking for in the City of Cumming! Welcoming entry foyer welcomes you home. Large family room with lots of natural light that flows into your eat-in kitchen with breakfast bar & dining area. Access to your fenced backyard with sitting area off the kitchen. Walk in pantry in the kitchen. Gas stove. Upstairs you will find your oversized primary suite with large walk-in closet, double vanity in the primary bath with private water closet, and separate shower and soaking tub. 2 large additional bedrooms upstairs with walk in closets, and shared hall bath. Large laundry room upstairs. This home is move in ready! Call to learn more! Short drive to Cumming City Center, GA 400, shopping, dining, Northside Hospital, & so much more! You cannot beat this location! Close to the community pool, and guest overflow parking!
Location
State GA
County Forsyth
Rooms
Basement None
Interior
Interior Features Walk-In Closet(s)
Heating Central, Zoned
Cooling Ceiling Fan(s), Central Air, Zoned
Flooring Carpet, Hardwood, Laminate
Fireplace No
Appliance Dishwasher, Disposal, Gas Water Heater
Laundry Upper Level
Exterior
Parking Features Garage, Garage Door Opener
Garage Spaces 2.0
Fence Back Yard
Community Features Clubhouse, Fitness Center, Playground, Pool, Sidewalks, Street Lights, Tennis Court(s), Walk To Schools, Near Shopping
Utilities Available High Speed Internet, None
View Y/N No
Roof Type Composition
Total Parking Spaces 2
Garage Yes
Private Pool No
Building
Lot Description None
Faces GPS
Foundation Slab
Sewer Public Sewer
Water Public
Structure Type Concrete
New Construction No
Schools
Elementary Schools Whitlow
Middle Schools Otwell
High Schools Forsyth Central
Others
HOA Fee Include Maintenance Grounds,Pest Control,Swimming,Tennis
Tax ID 128 365
Security Features Fire Sprinkler System,Smoke Detector(s)
Acceptable Financing 1031 Exchange, Cash, Conventional, FHA, VA Loan
Listing Terms 1031 Exchange, Cash, Conventional, FHA, VA Loan
Special Listing Condition Resale
Read Less
Want to know what your home might be worth? Contact us for a FREE valuation!

Our team is ready to help you sell your home for the highest possible price ASAP

© 2025 Georgia Multiple Listing Service. All Rights Reserved.





