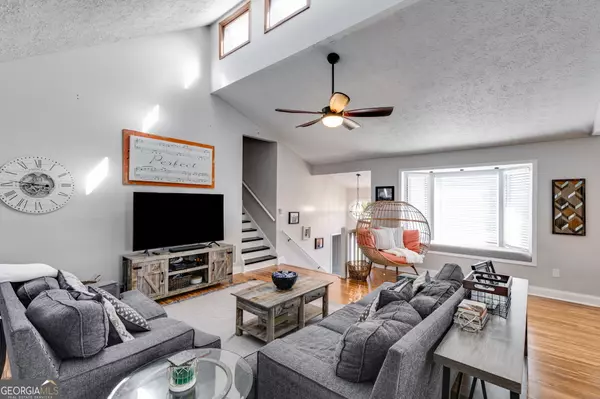$410,000
$415,500
1.3%For more information regarding the value of a property, please contact us for a free consultation.
1189 NORFOLK DR NW Acworth, GA 30102
3 Beds
3 Baths
2,382 SqFt
Key Details
Sold Price $410,000
Property Type Single Family Home
Sub Type Single Family Residence
Listing Status Sold
Purchase Type For Sale
Square Footage 2,382 sqft
Price per Sqft $172
Subdivision Wade Green Station
MLS Listing ID 10506352
Sold Date 08/15/25
Style Craftsman
Bedrooms 3
Full Baths 2
Half Baths 2
HOA Y/N No
Year Built 1984
Annual Tax Amount $3,895
Tax Year 2024
Lot Size 0.417 Acres
Acres 0.417
Lot Dimensions 18164.52
Property Sub-Type Single Family Residence
Source Georgia MLS 2
Property Description
Welcome to 1189 Norfolk Drive NW in charming Acworth! This beautifully maintained 3-bedroom, 2.5-bath home offers an open-concept layout designed for modern living. Step inside to find soaring ceilings that create a light and airy feel throughout the main living area. The oversized master suite is a true retreat, featuring ample space and a private en-suite bath. Enjoy elegant hardwood and tile flooring throughout-no carpet here! Perfect for entertaining, the spacious kitchen flows seamlessly into the living and dining areas. Located in a quiet, friendly community with convenient access to shopping, dining, and major highways. Don't miss your opportunity to call this stylish home your own! This home boasts a new HVAC system, a newer water heater and dishwasher, and has big ticket items that will remain with the home including the well maintained hot tub, pool table and a murphy bed. Come view today!
Location
State GA
County Cobb
Rooms
Basement Daylight
Interior
Interior Features High Ceilings
Heating Central
Cooling Central Air
Flooring Hardwood
Fireplaces Number 1
Fireplace Yes
Appliance Dishwasher, Range, Cooktop
Laundry None
Exterior
Parking Features Garage
Garage Spaces 2.0
Community Features None
Utilities Available Cable Available, Electricity Available, High Speed Internet, Water Available, Phone Available
View Y/N No
Roof Type Composition
Total Parking Spaces 2
Garage Yes
Private Pool No
Building
Lot Description Level
Faces GPS Friendly
Foundation Block
Sewer Public Sewer
Water Public
Structure Type Other
New Construction No
Schools
Elementary Schools Pitner
Middle Schools Palmer
High Schools Kell
Others
HOA Fee Include None
Tax ID 20002100790
Acceptable Financing Cash, Conventional, FHA, Other
Listing Terms Cash, Conventional, FHA, Other
Special Listing Condition Resale
Read Less
Want to know what your home might be worth? Contact us for a FREE valuation!

Jessica Allen
admin@jmleeconstruction.comOur team is ready to help you sell your home for the highest possible price ASAP

© 2025 Georgia Multiple Listing Service. All Rights Reserved.
Jessica Allen
Agent | License ID: 414200





